Project Details
Shortlist
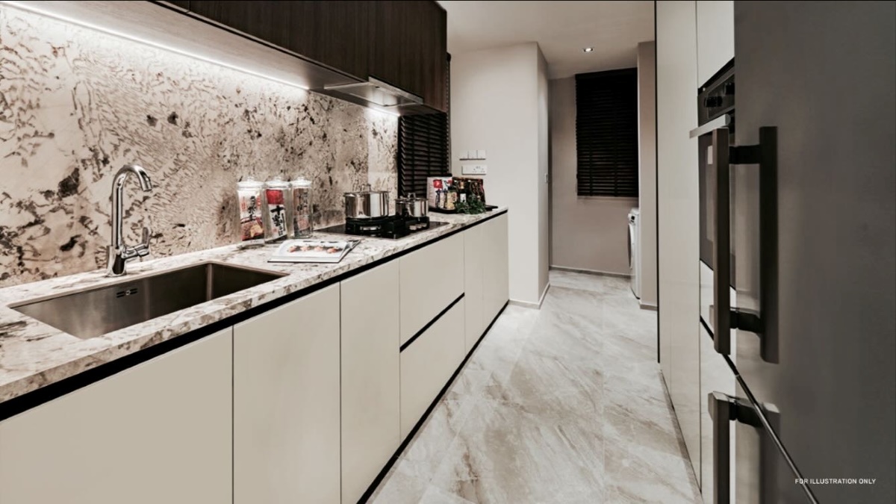
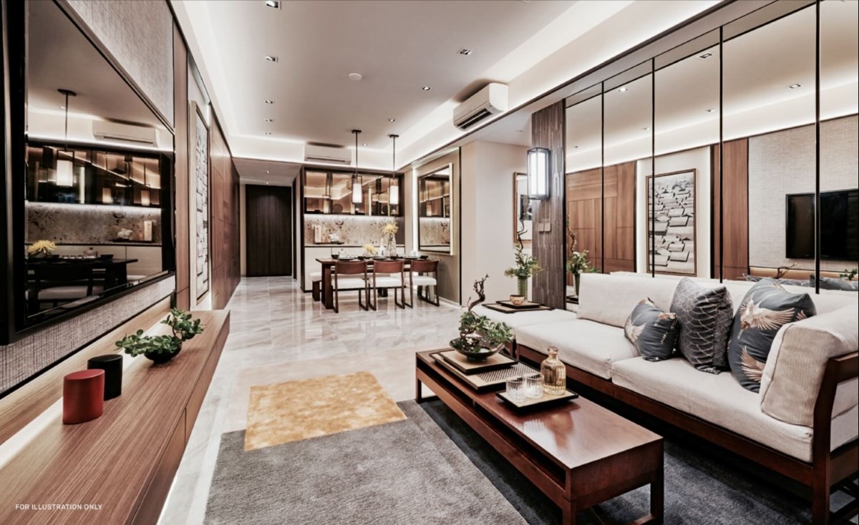
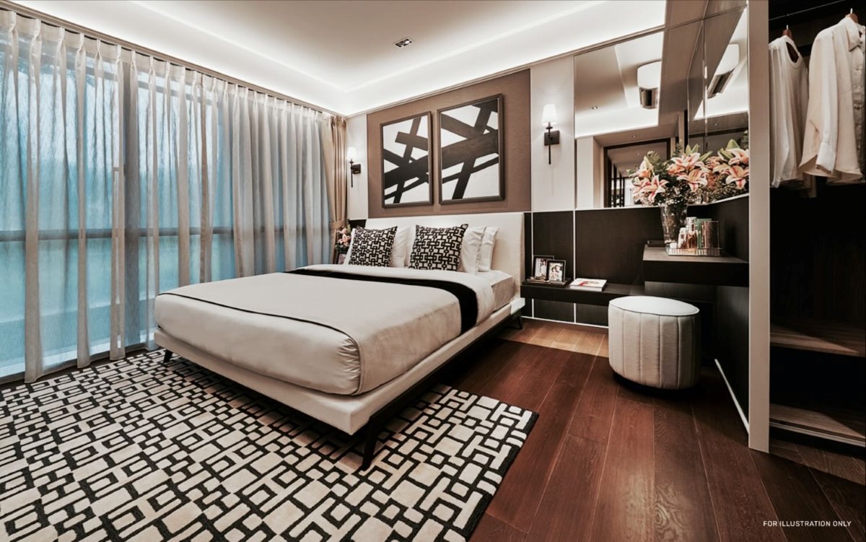
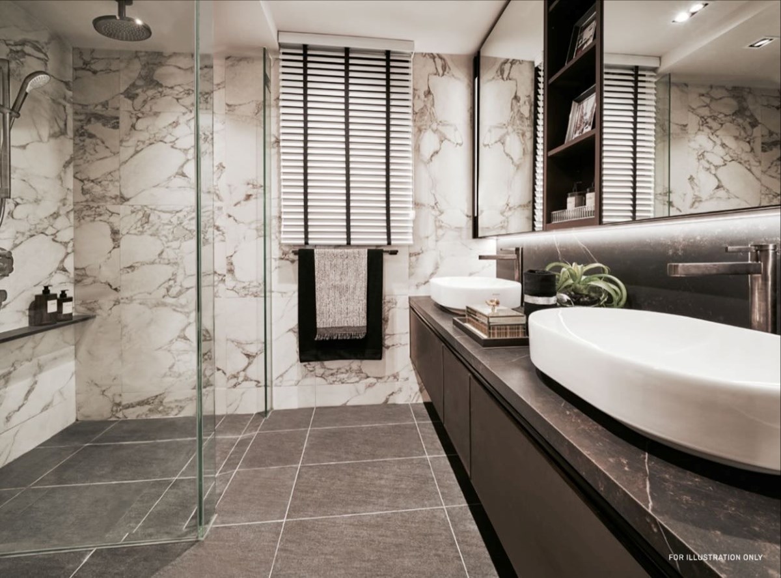

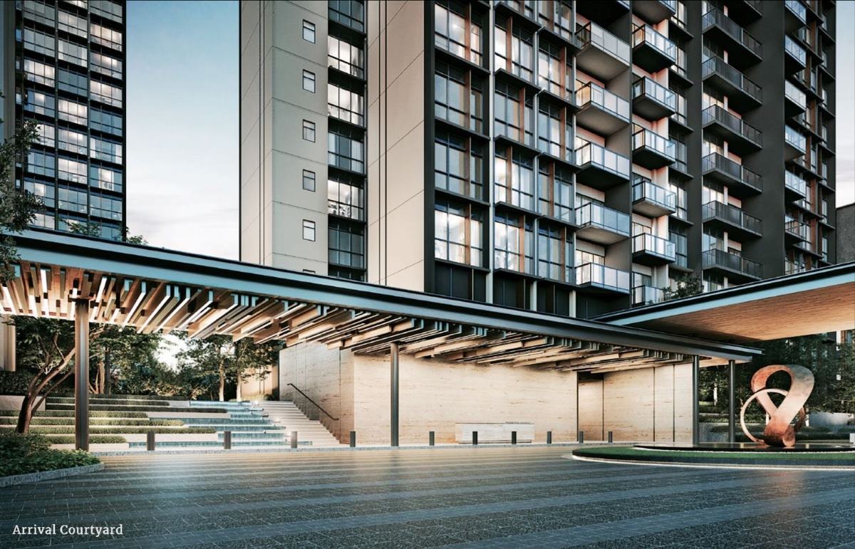
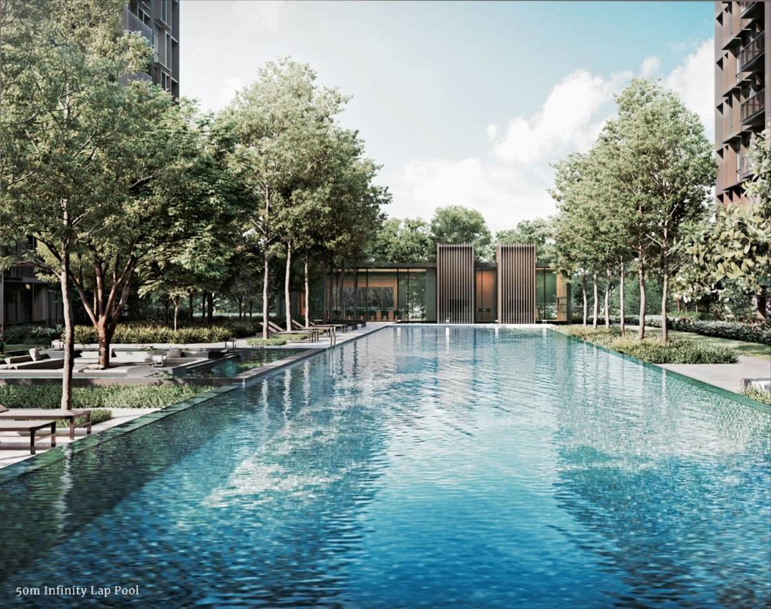
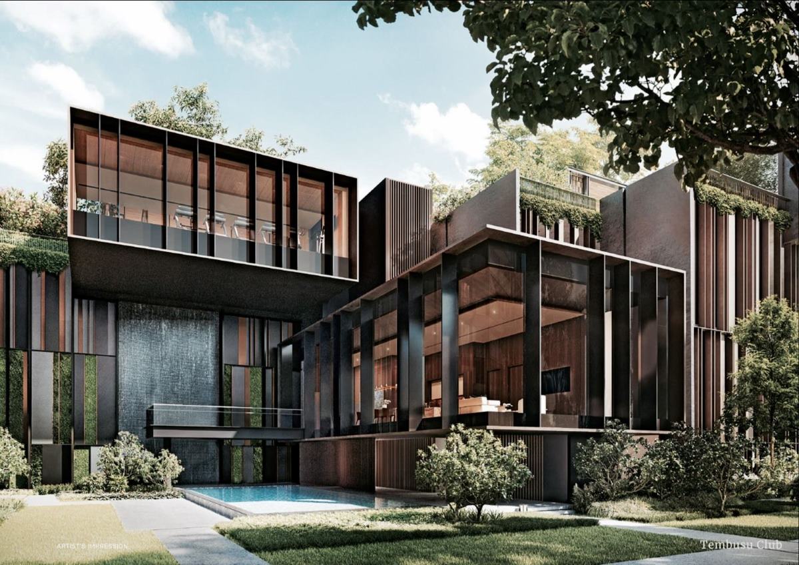
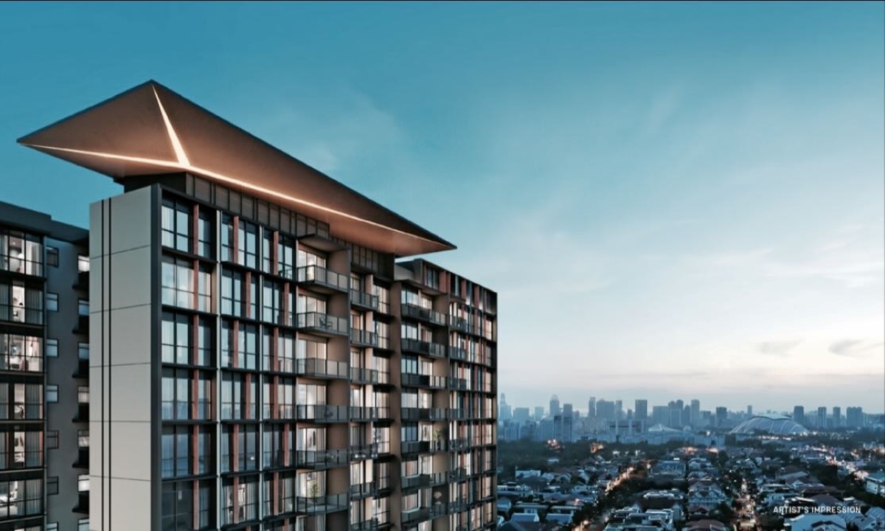

New
D15 - KATONG, JOO CHIAT, AMBER ROAD RCR
![]() Select Type
Select Type
1 Bedroom + Study
from $2,368 PSF
Penthouse
from $2,931 PSF
Tembusu Grand, one of the most anticipated new launches in District 15, is a joint venture development between renowned developers - CDL and MCL Land. It is located in the heart of Katong and nestled within the prime landed enclaves in the East.
Residents will be delighted to know that Tembusu Grand is just walking distance to Katong and East Coast area, a popular site frequent by many hipsters for the cafes, bars and the wide array of amenities there. Not only that, this development also offers great connectivity to other parts of Singapore via the East Coast Parkway (ECP) expressway and the upcoming Tanjong Katong MRT (Thomson East-Coast Line), situated just across the road. A desired living space for families with children, Tembusu Grand is located within 1km to prestigious schools such as Haig Girls' School, Tanjong Katong Primary School, Kong Hwa School and Canadian International School Singapore.
Project Name
Road
Location
District
Region
Broad Region
Country
Category
TEMBUSU GRAND
JALAN TEMBUSU
Local
D15 - KATONG, JOO CHIAT, AMBER ROAD
RCR
Singapore
NON-LANDED RESIDENTIAL
| No. of Rooms | Unit Type | Sqm/Sqft | Units | Stack |
|---|---|---|---|---|
1 Bedroom + Study |
A2S A1S A1S(d) |
49/527 60/646 49/527 60/646 |
2 2 2 2 |
01 04, 12 20, 25 20, 25 |
Penthouse |
PH |
250/2,691 |
2 |
15, 18 |
Bedroom Type
1 Bedroom + Study
Penthouse
Area (sqft)
527-646
2,691-2,691
No. of Units
8
2