Project Details
Shortlist
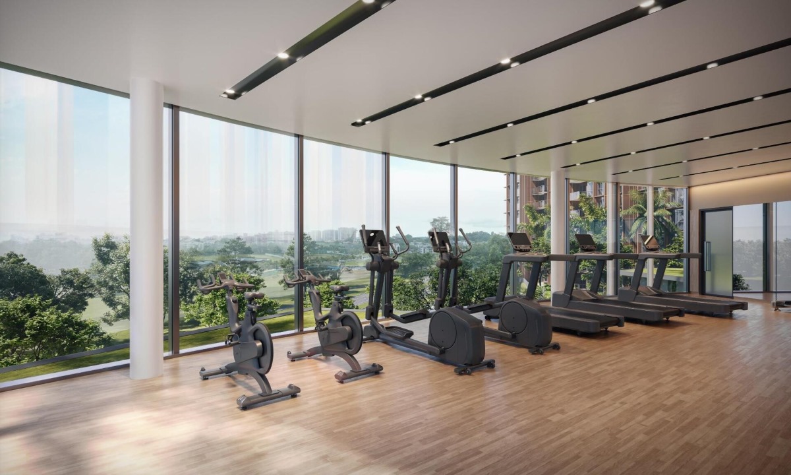
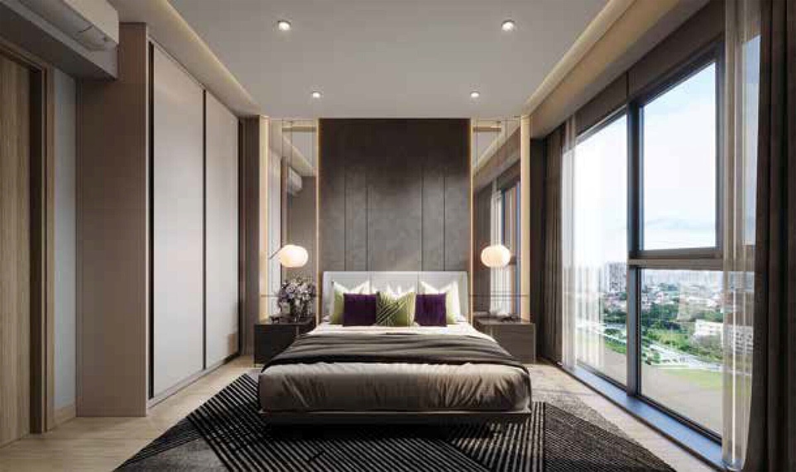
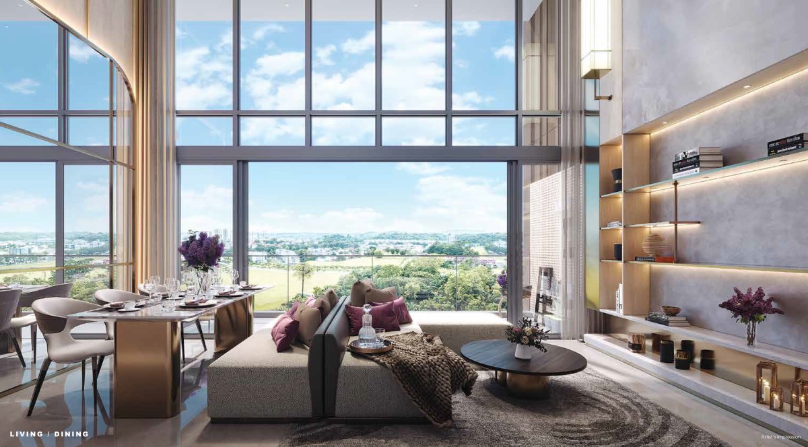
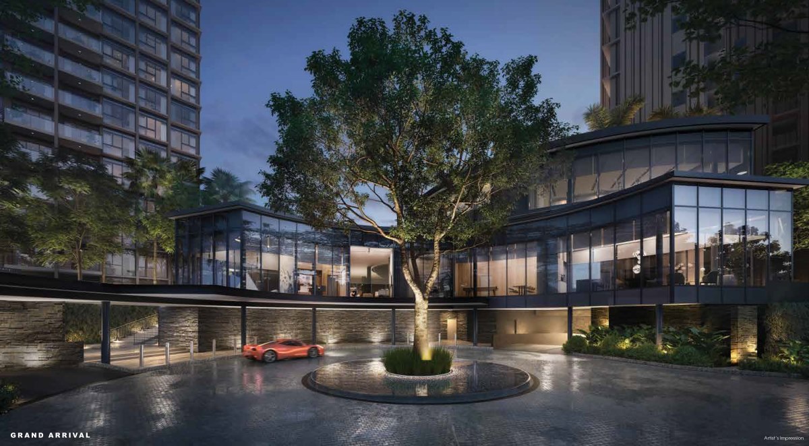
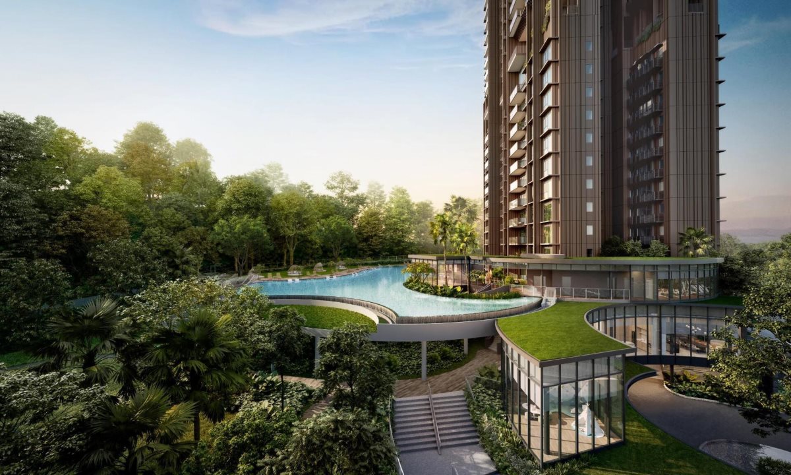
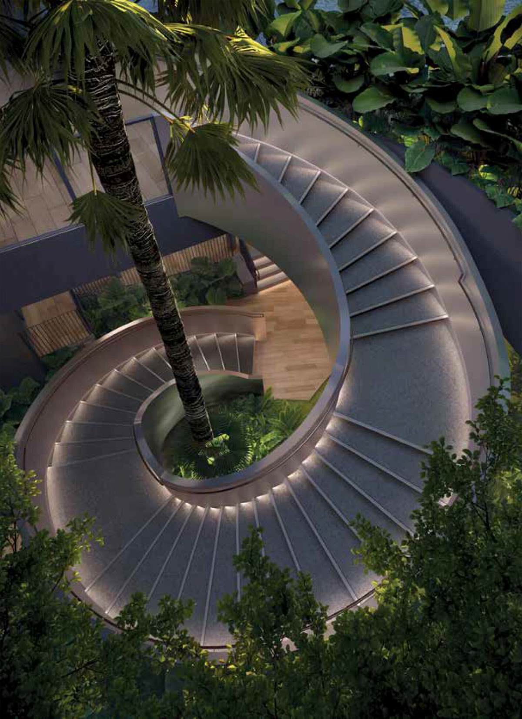

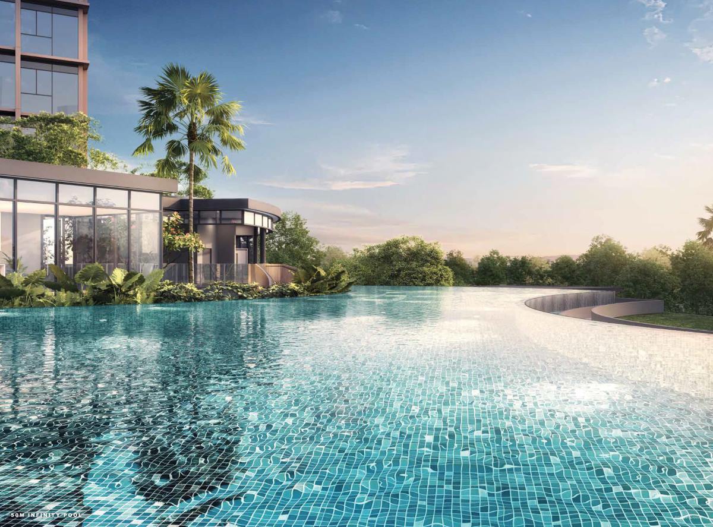

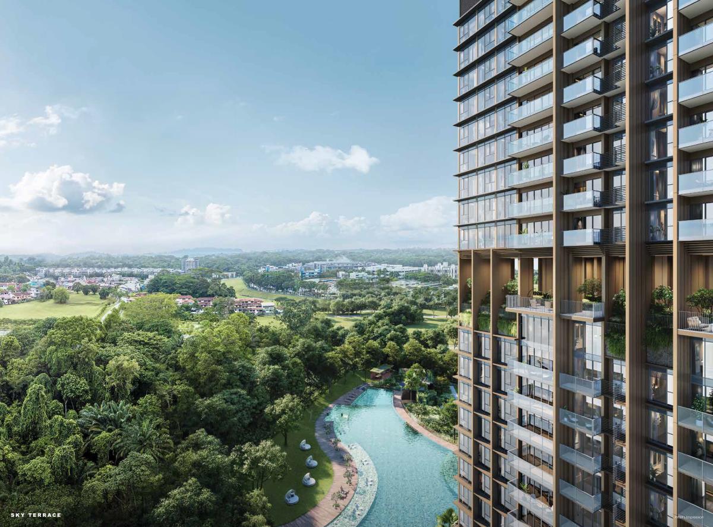
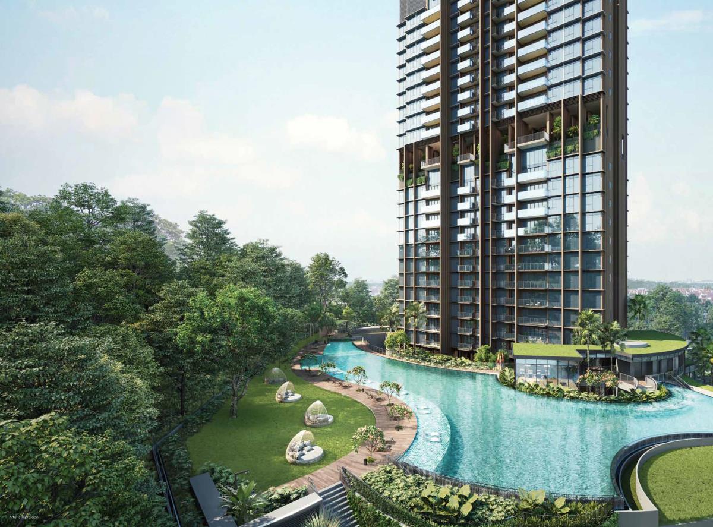
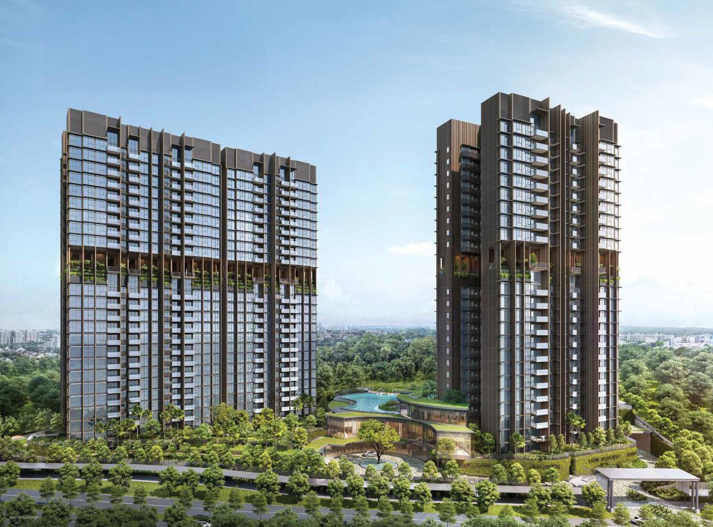

New
D26 - UPPER THOMSON, SPRINGLEAF OCR
![]() Select Type
Select Type
1 Bedroom
from $2,196 PSF
2 Bedroom
from $2,130 PSF
2 Bedroom + Study
from $2,162 PSF
2 Bedroom Classic
from $2,192 PSF
3 Bedroom Premium
from $2,099 PSF
You might have heard of First Movers’ Advantage but do you know what is a Pioneer Advantage?
In a land scarce country such as Singapore, it is extremely tough to locate a big plot of land which has endless possibilities and developments planned ahead. For residents who will be moving in to this brand-new township with new amenities, schools and shopping malls, we refer to them as having the pioneer advantages who will be enjoying new facilities and potential gains.
Right now, I am standing in Hillock Green, the third prestigious development within the enchanting Lentor estate, which is a part of the Ang Mo Kio district and part of a bigger transformation that reaches all the way to Springleaf. This remarkable residential project sits in prime proximity to the upcoming shopping mall and Lentor MRT station. What’s even better, there's a sheltered walkway that links Hillock Green to the MRT station, making it convenient to get around, rain or shine.
Developed by the esteemed United Engineers Ltd, Soilbuild Holdings, and Forsea Residence, Hillock Green comprises three elegantly designed towers, each soaring to 23 stories. In these towers, there are a total of 474 thoughtfully planned units, offering a choice of 1 to 4-bedrooms.
This development doesn't just offer comfortable living spaces; it also provides an array of amenities to pamper its residents, including a 50m infinity pool, 2 BBQ pavilions, a grand clubhouse, a karaoke room for entertainment, and a scenic sky terrace on the 14th level and many more.
What sets Hillock Green apart is its close proximity to the anticipated shopping mall and Lentor MRT station, offering a sheltered walkway for a seamless commute.
Lentor MRT station, part of the Thomson-East Coast Line, grants residents direct access to eight interchange stations, facilitating convenient travel to the Orchard Road shopping district and the bustling Central Business District.
In addition to the culinary delights at the nearby Sembawang Hill Food Centre, residents will have more dining and lifestyle options. The integrated mall near the development, as well as nearby shopping centers such as Ang Mo Kio Hub, Jubilee Square, and Djitsun Mall, cater to a variety of preferences.
Hillock Green goes beyond urban living; it embraces nature with open arms. Surrounded by lush landscaping within the estate and in close proximity to the Central Catchment Nature Reserve, the development draws inspiration from the nature, incorporating a forest theme into its design.
At Hillock Green, residents can enjoy both city life and nature here. This is an attractive and well-rounded choice for those seeking a comfortable and convenient living environment in a location that seamlessly combines urban amenities and is close to nature.
Speak to any PropNex salesperson to find out more about Hillock Green today.
Project Name
Road
Location
District
Region
Broad Region
Country
Category
HILLOCK GREEN
LENTOR CENTRAL
Local
D26 - UPPER THOMSON, SPRINGLEAF
OCR
Singapore
NON-LANDED RESIDENTIAL
| No. of Rooms | Unit Type | Sqm/Sqft | Units | Stack |
|---|---|---|---|---|
1 Bedroom |
A1(L) |
64/689 |
1 |
11 |
2 Bedroom |
B3(L) B4(L) |
82/883 81/872 |
1 1 |
14 21 |
2 Bedroom + Study |
B6S(L) B5S(L) |
89/958 84/904 |
1 1 |
03 04 |
2 Bedroom Classic |
B2C(L) B1C(L) |
76/818 72/775 |
1 1 |
17 22 |
3 Bedroom Premium |
C8P(L) |
134/1,442 |
1 |
12 |
Bedroom Type
1 Bedroom
2 Bedroom
2 Bedroom + Study
2 Bedroom Classic
3 Bedroom Premium
Area (sqft)
689-689
872-883
904-958
775-818
1,442-1,442
No. of Units
1
2
2
2
1

1 Bedroom
2 Bedroom
2 Bedroom + Study
2 Bedroom Classic
3 Bedroom Premium